We recently carried out work in a garden in Letchworth where we had to remove an old existing fence across end of rear garden and then supplied and installed 13 x 5ft6in high x 6ft wide closeboard panels set on 6in high concrete gravel boards, supported by slotted concrete posts.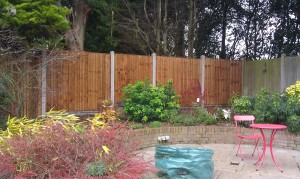
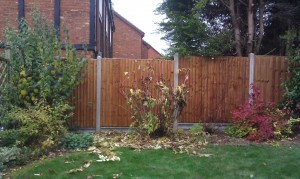
Reclaimed Softwood Burning Fuel
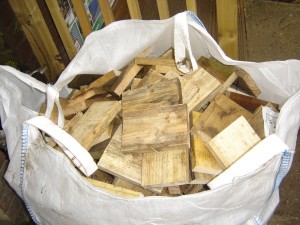
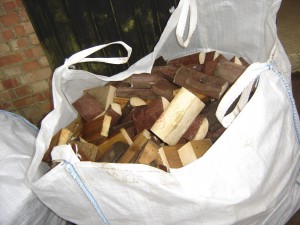 Due to the increasing costs of heating bills more and more people are to turning to log burning stoves, we at Jarrett fencing are now selling cubic mt dumpy bags which can be delivered to Stevenage and local surounding villages by our delivery trucks to your front door.The bags contain a mixture of old fencing posts / rails etc or timber off cuts from our factory work shop all cut to approx 8 inches in length to fit inside a stove.
Due to the increasing costs of heating bills more and more people are to turning to log burning stoves, we at Jarrett fencing are now selling cubic mt dumpy bags which can be delivered to Stevenage and local surounding villages by our delivery trucks to your front door.The bags contain a mixture of old fencing posts / rails etc or timber off cuts from our factory work shop all cut to approx 8 inches in length to fit inside a stove.
Why not come visit us and see the timber for your self at our factory site.
Closeboard Fencing Concrete Posts And Trellis In Hitchin
We supplied and installed 19mts worth of new closeboard fencing supported by morticed concrete posts with 1ft trellis on top.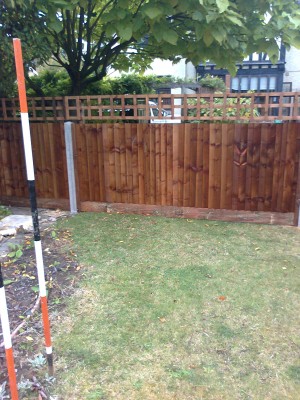
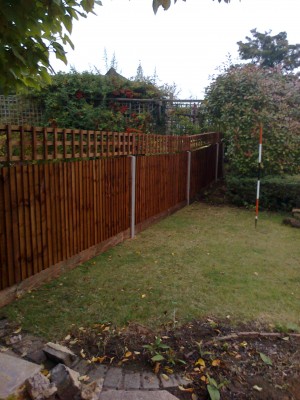
Watton Gates In Stotfold
We supplied and installed 1 double leaf set of bespoke Watton gates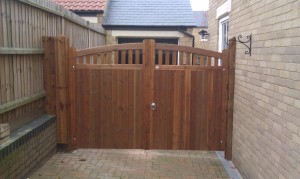 furnished with galvanised fittings supported by one x 6in x 6in timber gate post and one 6in x 3in timber wall plate.
furnished with galvanised fittings supported by one x 6in x 6in timber gate post and one 6in x 3in timber wall plate.
Closeboard Panels Concrete Posts And Gravel Boards In Walkern
Re. Fencing across the end of rear garden:
We replaced existing fencing across end of rear garden with four 3ft6in high x 6ft wide pre made closeboard panels and one 3ft6in high x made to measure width closeboard panel, and one be-spoke framed ledged and braced closeboard gate fully furnished.The first panel to be set on a 6in high concrete gravel board, with the remaining panels to be set on 12in high concrete gravel boards, as required to keep the fence level on top, all supported by slotted concrete posts.
Re. Fencing across the right hand side of rear garden:
Starting from the end fence, to replace the existing fencing with two x 3ft6in high pre made closeboard panels, set on concrete gravel boards, as required to match the height at the end of the fence, continuing with three x 3ft6in high and one x 5ft6in high pre made closeboard panels, all set on 6in high concrete gravel boards, and supported by slotted concrete posts.
Re.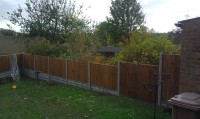
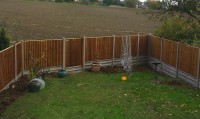
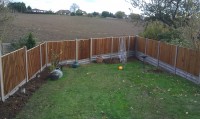
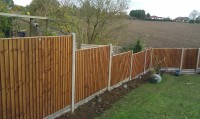 Fence along the left hand side of the rear garden:
Fence along the left hand side of the rear garden:
Starting from the end fence, to replace the existing fencing with two x 3ft6in high pre made closeboard panels, set on concrete gravel boards, as required to match the height at the end of the fence, continuing with one x 3ft6in high and one 5ft6in high pre made closeboard panels, all set on 6in high concrete gravel boards, and supported by slotted concrete posts.
Closeboard Fencing With Concrete Posts In Weston
We removed an old fence down side of property and replaced it with 62.5mts of 6ft high closeboard built in situ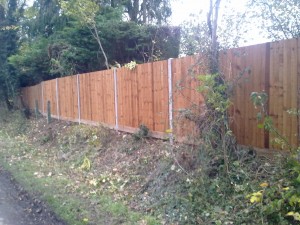
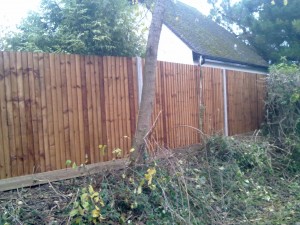 fencing supported by 9ft high concrete mortised posts allowing 3ft of post to go into ground due to due to ground falling away on bank to give extra support, and heavy duty timber gravel boards.
fencing supported by 9ft high concrete mortised posts allowing 3ft of post to go into ground due to due to ground falling away on bank to give extra support, and heavy duty timber gravel boards.
Closeboard Panels Concrete Gravel Boards Concrete Posts In Letchworth
We removed existing fencing along side of drive way and supplied and installed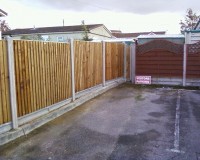
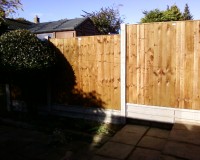
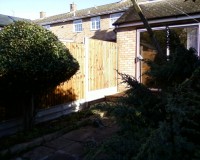
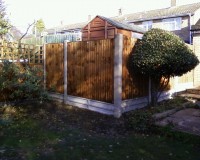 4 x 4ft 6in high x 6ft wide pre made closeboard panels and 1 made to measure width panel all set on 6in high concrete gravel boards, and supported by slotted concrete posts.
4 x 4ft 6in high x 6ft wide pre made closeboard panels and 1 made to measure width panel all set on 6in high concrete gravel boards, and supported by slotted concrete posts.
Closeboard Panels Concrete Posts Concrete Gravel boards And 2ft Trellis In Stevenage
We removed a brick wall and existing fence from site and then supplied and installed 5 x 5ft high pre made closeboard panels set on 12in concrete gravel boards, plus 4 x 3ft6in high 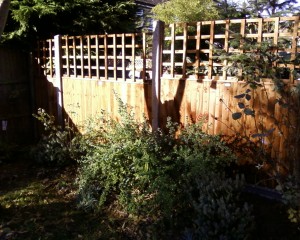 pre made closeboard panels set on 6in high concrete gravel boards with 2ft high trellis on top all supported by slotted concrete posts.
pre made closeboard panels set on 6in high concrete gravel boards with 2ft high trellis on top all supported by slotted concrete posts.
Metpost In Tree Stump Welwyn Garden City
We had to realign an existing fenceto get back to original boundary position,which was being impeded by a tree stump, the old timber post was set in a 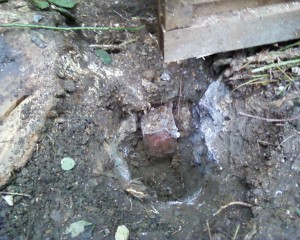 met post which the tree & roots had grown around post over a long period of time, so we had to chop out the stump to get to the old met post, and then supply and install a new timber post.
met post which the tree & roots had grown around post over a long period of time, so we had to chop out the stump to get to the old met post, and then supply and install a new timber post.
1.8m High Closeboard fencing In Knebworth
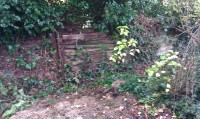
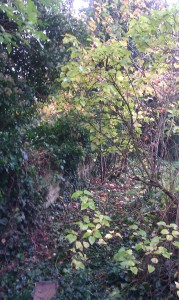
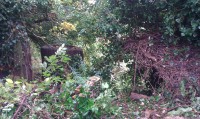 We cleared foliage and
We cleared foliage and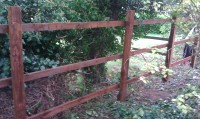
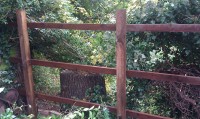
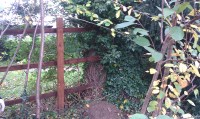
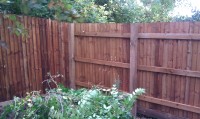
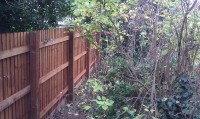
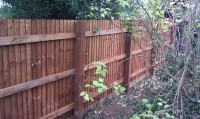 removed an old fence and then supplied and installed 20mts of new 1.8mt high closeboardbuilt in situ fencing at a property in Knebworth across end of rear garden, constructed with 1.65mt high vertical over lapping featheredge boards, clad to 3 x horizontal timber rails, seton .150mm horizontal timber gravel boards, supported by 100mm x 100mm timber posts at 1.8mt centres. We had to use extra long posts in certain areas to allow for drops in the ground contours, see before and after images.
removed an old fence and then supplied and installed 20mts of new 1.8mt high closeboardbuilt in situ fencing at a property in Knebworth across end of rear garden, constructed with 1.65mt high vertical over lapping featheredge boards, clad to 3 x horizontal timber rails, seton .150mm horizontal timber gravel boards, supported by 100mm x 100mm timber posts at 1.8mt centres. We had to use extra long posts in certain areas to allow for drops in the ground contours, see before and after images.